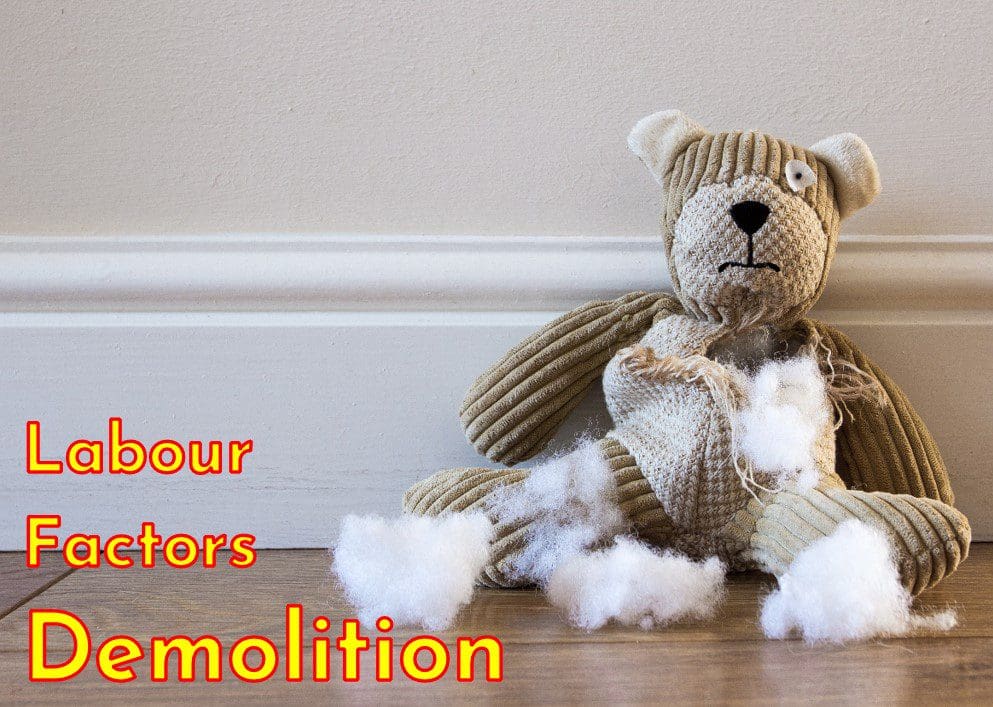
For a feasibility study, your Demolition breakdown is 25% labour, 0% material, and 75% fixed costs.
Floors
Remove vinyl floor tiles or carpet
Break up and remove concrete floor topping
Scabble concrete to receive new screed
Walls
100mm thick masonry wall
200mm thick masonry wall
Timber framed partly glazed plasterboard wall
Remove ceramic wall tiles on solid plaster, make good to receive paint finish
Cut and form opening in single skin masonry wall for single door, including toothing and bonding, and making good to render
Roofing/Ceilings
Take down suspended ceiling system
Remove asphalt roofing, make good
Windows and Doors
Remove
Remove door, including hardware, frame and architrave
Remove
Disconnection of Plumbing Fittings
Disconnect and remove, including waste, vent, water supply pipework, taps
Pipework
Disconnect and remove waste and vent pipework